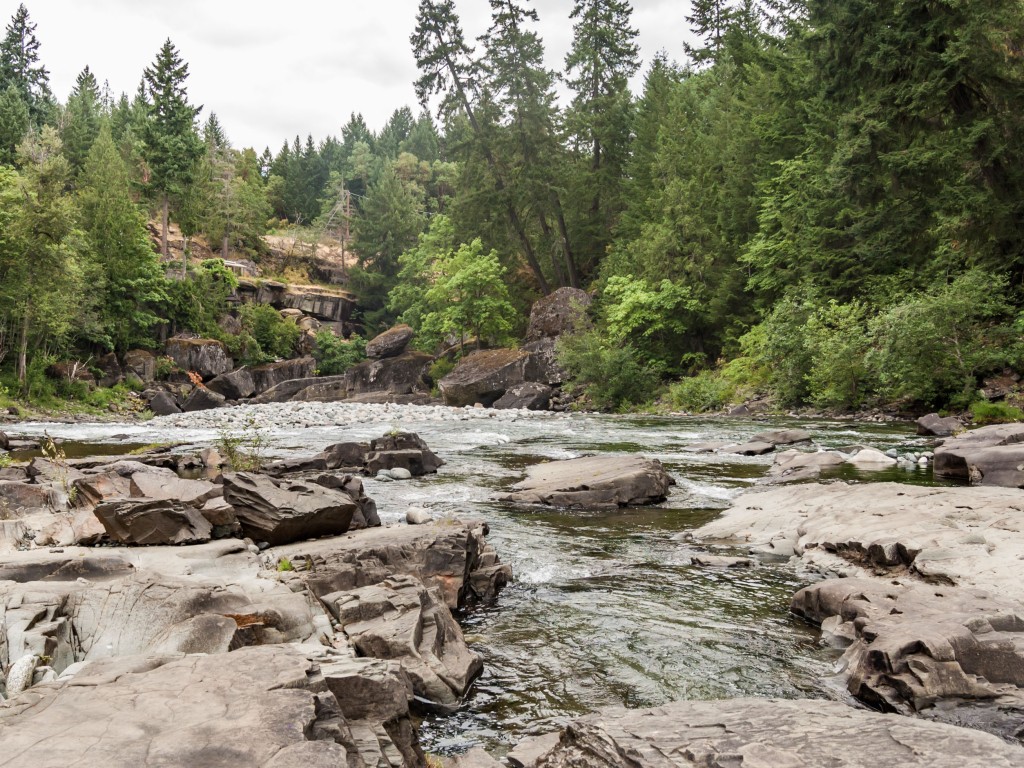Beds: 3Baths: 3SqFt: 1816
Single Family Home
Please enter your username or email address. You will receive a link to create a new password via email.
Located in the desirable Cinnabar Valley neighborhood, this stunning Westcoast style home boasts open concept layout with vaulted ceilings. Extensive upgrades including the kitchen, roof, windows and doors. The kitchen features four stainless appliances including a double oven. Upstairs is a loft style primary bedroom with office area. Also located on the main level is a bedroom with murphy bed and four piece bathroom.
The versatile lower level has a bedroom, family room, den, and laundry with three piece bathroom. Outdoor living is a delight with two covered back decks, a front deck with gazebo, and ample storage provided by three detached sheds and a carport. This is a great serene location near hiking trails, parks, and schools. Additional features include a ductless heat pump and skylight. For more info on this property see the full list of upgrades, floor plan, video and 3D tour. All data and measurements are approximate and must be verified if fundamental.

Known for its natural beauty and attractive homes, Cinnabar Valley features rustic charm and a close proximity to the rest of the city. This neighbourhood is located south of Downtown Nanaimo, between Chase River and Extension. Properties in this area are mainly residential, with many homes located on the ridges above the valley.
Updated on April 25, 2024 at 1:54 pm
Beds: 3Baths: 3SqFt: 1816
Single Family Home
Beds: 3Baths: 3SqFt: 1816
Single Family Home
Beds: 3Baths: 2SqFt: 1770
Single Family Home
VICKY NEEDHAM REALTOR®, Personal Real Estate Corporation
11 months ago
Beds: 3Baths: 2SqFt: 1770
Single Family Home
11 months ago
Beds: 2Baths: 2SqFt: 1238
Condo
Beds: 2Baths: 2SqFt: 1238
Condo
Beds: 4Baths: 3SqFt: 2532
Single Family Home
Beds: 4Baths: 3SqFt: 2532
Single Family Home
