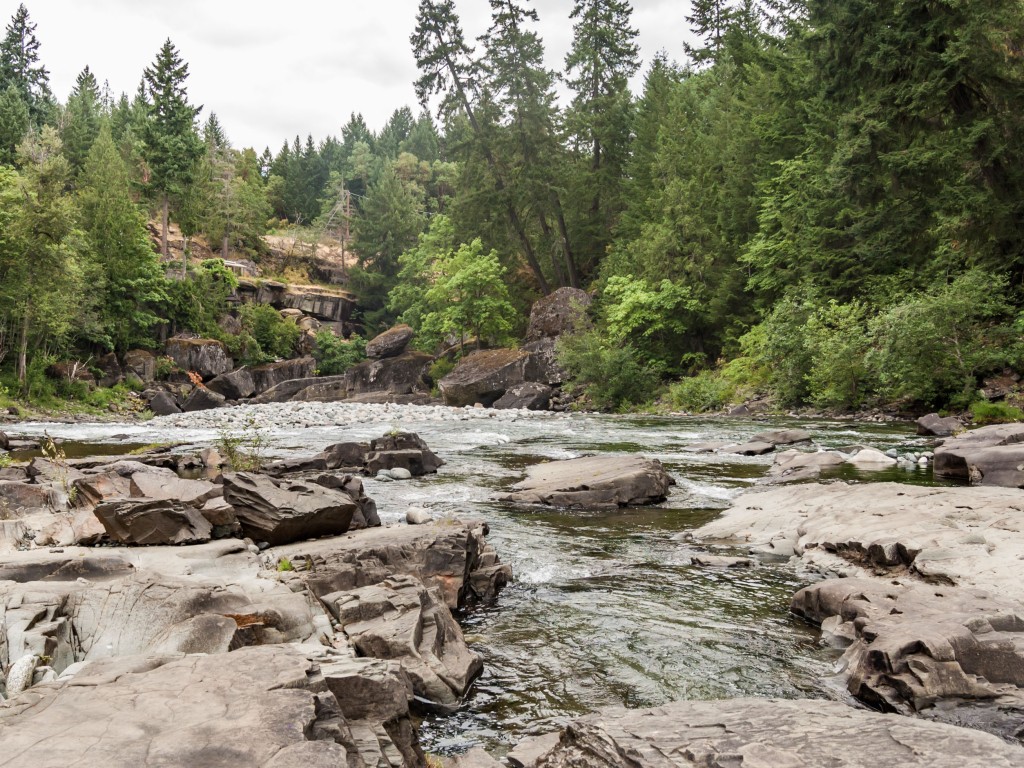Beds: 2Baths: 2SQFT: 924
Manufactured Home
Please enter your username or email address. You will receive a link to create a new password via email.
Welcome to this immaculate Cinnabar Valley rancher with numerous updates. The home is designed with an open floor plan, vaulted ceilings, hardwood flooring, skylights and abundant windows. The kitchen boasts new cabinetry, new quartz countertops, four stainless appliances and centre island with eating bar. The primary bedroom has a four piece ensuite and media room overlooking the backyard. Two additional bedrooms, four piece main bathroom, laundry room, and double garage complete the home.
The spacious covered patio leads to the gorgeous fenced yard with lovely landscaping and gardens. Additional features include ductless heat pump, gas fireplace, upgraded irrigation system, and electrical vehicle charger. This is a great location near Cinnabar Valley Elementary School and Southgate shopping. For more information see the Feature Sheet, 3D Tour, video, and floor plan. All data and measurements are approximate and must be verified if fundamental.

Known for its natural beauty and attractive homes, Cinnabar Valley features rustic charm and a close proximity to the rest of the city. This neighbourhood is located south of Downtown Nanaimo, between Chase River and Extension. Properties in this area are mainly residential, with many homes located on the ridges above the valley.
Updated on March 14, 2024 at 2:47 pm
Beds: 2Baths: 2SQFT: 924
Manufactured Home
Beds: 2Baths: 2SQFT: 924
Manufactured Home
Beds: 2Baths: 2SQFT: 1004
Condo
JIM MILLER REALTOR®, Personal Real Estate Corporation
10 months ago
Beds: 2Baths: 2SQFT: 1004
Condo
10 months ago
Beds: 3Baths: 2Sqft: 1386
Single Family Home
Beds: 3Baths: 2Sqft: 1386
Single Family Home
