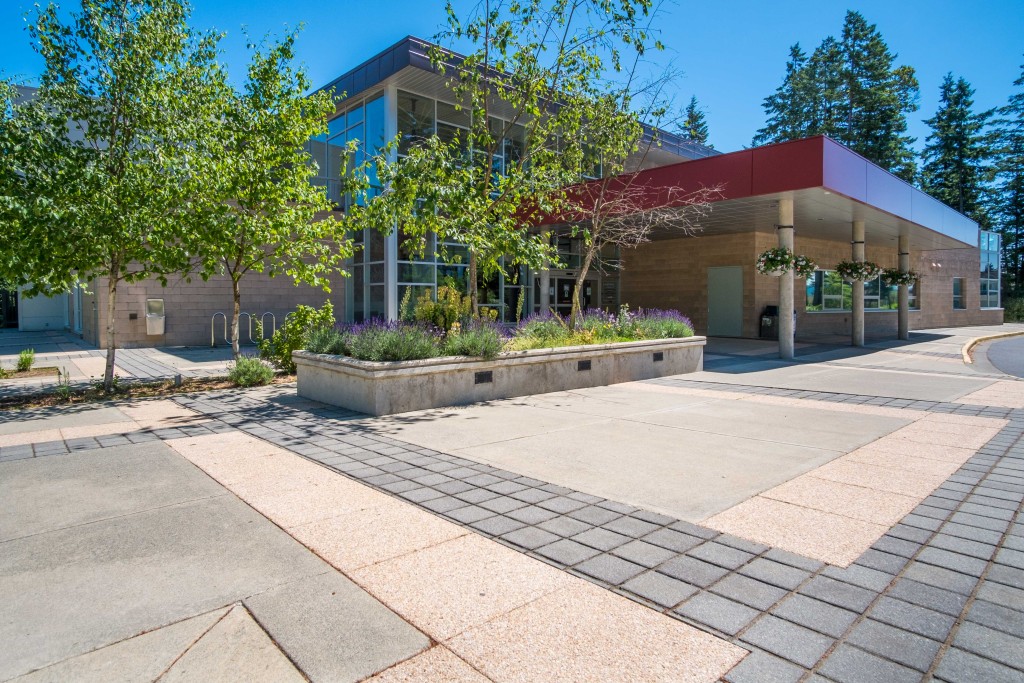Beds: 2Baths: 2: 1167
Patio Home
Please enter your username or email address. You will receive a link to create a new password via email.
Welcome to this three bedroom rancher set on a private lot in the desirable Uplands area. The spacious sunken living room features large front windows and corner fireplace with tile surround. The updated kitchen boasts abundant cabinetry, three appliances, and island with eating bar. A private side deck and patio is accessed from the dining room. The primary bedroom has a two piece ensuite and access to a separate back deck. Completing the home are two additional bedrooms, four piece main bathroom and full sized laundry. The lovely yard is incredibly private and serene with natural greenery and garden areas. A detached carport has two storage sheds and the wide driveway provides plenty of parking. For more information see the Feature Sheet, 3D Tour, video, and floor plan. All data and measurements are approximate and must be verified if fundamental.

The area of Uplands is well-known for its beautiful views, including sights of Long Lake, Mount Benson and the nearby ocean. Uplands Drive is a major residential road that starts at the end of Departure Bay Road and curves northwest past the Nanaimo North Town Centre. This area is popular with professionals and families for its standard house styles and easy access to local parks, most notably the natural area of Linley Valley and the new Oliver Woods Community Centre. Properties in the Uplands area are mainly residential, with many properties including large lot sizes due to the hillside landscape.
Updated on March 18, 2024 at 4:05 pm
Beds: 2Baths: 2: 1167
Patio Home
JOAN MILLER REALTOR®, Personal Real Estate Corporation
10 months ago
Beds: 2Baths: 2: 1167
Patio Home
10 months ago
Beds: 2Baths: 2Sqft: 1214
Condo
Beds: 2Baths: 2Sqft: 1214
Condo
Beds: 2Baths: 2SqFt: 1818
Single Family Home
Beds: 2Baths: 2SqFt: 1818
Single Family Home
Beds: 3Baths: 2Sqft: 1314
Townhouse
Beds: 3Baths: 2Sqft: 1314
Townhouse
