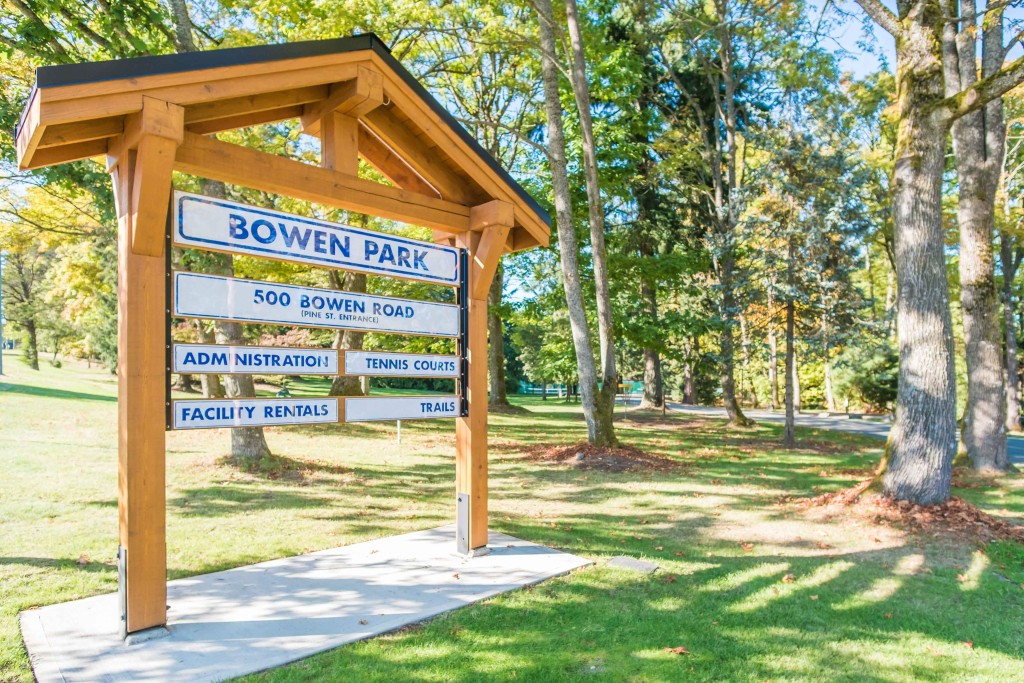Beds: 2Baths: 2SqFt: 1325
Condo
Please enter your username or email address. You will receive a link to create a new password via email.
Welcome to this lovely townhome with many updates in the desirable Millstone Estates complex. An excellent floor plan has the living areas on the main level and three bedrooms upstairs. The kitchen features four stainless appliances, custom KitchenCraft cabinetry with pull outs, and pantry closet. The living and dining room have large windows to bring in plenty of natural light. A den and two piece bathroom complete the main level. The primary bedroom has access to the main four piece bathroom and the laundry is conveniently located upstairs. A southern exposed patio has been upgraded with deck tiles and offers a garden area with hydrangeas, lilac trees and a magnolia tree. Added features include a gas fireplace, new hot water tank, updated bathrooms, garage storage space and sliding screen on front door. Pets up to 10 kg are allowed with restrictions. For more info see the 3D Tour, video, and floor plan. All data and measurements are approx and must be verified if fundamental.

Central Nanaimo is also known as the Hospital District, as the Nanaimo Regional General Hospital is located right on Dufferin Crescent. This area is known for its close location to many medical facilities and other local amenities. This includes its close location to the Beban Park Complex and the Brooks Landing Mall. Most houses in this neighbourhood are the standard box form, results of the initial popularity of the area in the 1970’s and 1980’s. Character homes can be found in this area as well, most notably around Townsite Road. Central Nanaimo is a favourite neighbourhood for families due to its close proximity to many city amenities, including the Downtown area and the Country Club Mall.
Updated on March 19, 2024 at 10:10 am
Beds: 2Baths: 2SqFt: 1325
Condo
Beds: 2Baths: 2SqFt: 1325
Condo
Beds: 3SqFt: 1688
Single Family Home
Beds: 3SqFt: 1688
Single Family Home
Beds: 3Baths: 3
Single Family Home
Beds: 3Baths: 3
Single Family Home
Beds: 3Baths: 2SqFt: 1328
Single Family Home
Beds: 3Baths: 2SqFt: 1328
Single Family Home
