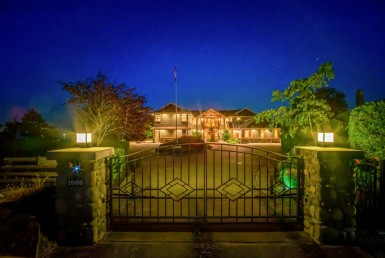Please enter your username or email address. You will receive a link to create a new password via email.


TOP VALUE
Our systematic pricing method, extensive marketing, superior knowledge of the area, professional networking, and careful monitoring of market trends ensures that your property will sell for top dollar.

 VISIBILITY FOR YOUR PROPERTY
VISIBILITY FOR YOUR PROPERTY
Our listings can be found on a multitude of websites and on our established social media channels, ensuring maximum exposure for our clients.

Miller Real Estate Team listings are comprised of professional photographs, immersive 3D tours, aerial videos, floor plans and more.














JIM MILLER REALTOR®, Personal Real Estate Corporation Licensed REALTOR® , Miller Real Estate
View Profile
JOAN MILLER REALTOR®, Personal Real Estate Corporation Licensed REALTOR® , Miller Real Estate
View Profile
VICKY NEEDHAM REALTOR®, Personal Real Estate Corporation Licensed REALTOR® , Miller Real Estate
View Profile
ANDREW MILLER, REALTOR®, Personal Real Estate Corporation Licensed Realtor® , Miller Real Estate Team
View Profile